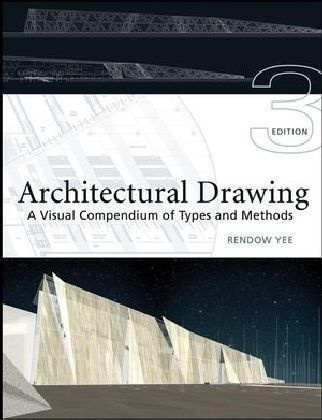Read more
A comprehensive compendium of architectural drawing types and methods with over 1000 illustrations, now updated throughout. Architectural Drawing reflects the widest range of techniques and styles (both hand drawing and computer generated drawing) by an impressive group of practicing designers.
List of contents
1. Tool Fundamentals.2. Lettering, Typography, And Line Types.3. Representational Sketching.4. Conventional Orthogonal Terminology.5. Orthographic and Paraline Drawing.6. Linear Perspective Drawing.7. Light, Shade, And Shadow.8. Delineating And Rendering Entourage.9. Digramming And Conceptual Sketching.10. Presentation Formats.11. Conventional And Computerized Representation In Color.12. Competition Drawings In Color.13. Interfacing Manual With Digital: Professional Office Example?Case Study-Architect Antoine Predock.14. Interfacing Manual With Digital: Academic Studio Examples.15. Basic And Intermediate Supplemental Exercises.Appendix.Basic Geometric Definitions.Descriptive Geometry Principles Summarized.Notes on the Perspective Measuring Point System.Solutions for Instructors (Password Protected). 1 TOOL FUNDAMENTALS
2 LETTERING, TYPOGRAPHY, AND LINE TYPES
3 REPRESENTATIONAL SKETCHING
BASICS
BASICS APPLIED
4 CONVENTIONAL ORTHOGONAL TERMINOLOGY
BASICS
BASICS APPLIED
5 ORTHOGRAPHIC AND PARALINE DRAWING
BASICS
BASICS APPLIED
6 LINEAR PERSPECTIVE DRAWING
BASICS
BASICS APPLIED
7 LIGHT, SHADE, AND SHADOW
BASIC
BASICS APPLIED
8 DELINEATING AND RENDERING ENTOURAGE
BASICS
BASICS APPLIED
9 DIGRAMMING AND CONCEPTUAL SKETCHING
BASICS
BASICS APPLIED
10 PRESENTATION FORMATS
BASICS
BASICS APPLIED
EPILOGUE DRAWING EXERCISES
Level One
Level Two BIBLIOGRAPHY
ABOUT THE AUTHOR
SUBJECT INDEX
CONTRIBUTOR INDEX
CONTENTS OF COMPANION WEBSITE (www.wiley.com/go/yee)
11 CONVENTIONAL AND COMPUTERIZED REPRESENTATION IN COLOR
12 INTERFACING MANUAL WITH DIGITAL: PROFESSIONAL OFFICE EXAMPLE--Case study-Architect Antoine Predock
13 INTERFACING MANUAL WITH DIGITAL MEDIA: ACADEMIC STUDIO EXAMPLES
APPENDIX
Basic Geometric Definitions
Descriptive Geometry Principles Summarized
Notes on the Perspective Measuring Point System
SOLUTIONS FOR INSTRUCTORS (PASSWORD PROTECTED)

