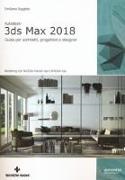Description
Product details
| Authors | Emiliano Segatto |
| Publisher | Tecniche Nuove |
| Languages | Italian |
| Product format | Paperback / Softback |
| Released | 01.01.2017 |
| No. of pages | 1070 |
| Series |
Informatica Tecniche Nuove Informatica Tecniche Nuove |
Customer reviews
No reviews have been written for this item yet. Write the first review and be helpful to other users when they decide on a purchase.
Write a review
Thumbs up or thumbs down? Write your own review.

